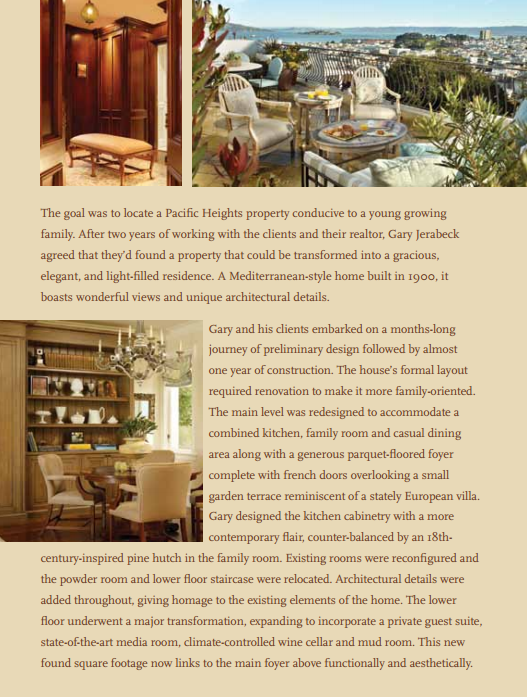The goal was to locate a Pacific Heights property conducive to a young growing family. After two years of working with the clients and their realtor, Gary Jerabeck agreed that they’d found a property that could be transformed into a gracious, elegant, and light-filled residence. A Mediterranean-style home built in 1900, it boasts wonderful views and unique architectural details.
Gary and his clients embarked on a months-long journey of preliminary design followed by almost one year of construction. The house’s formal layout required renovation to make it more family-oriented.
The main level was redesigned to accommodate a combined kitchen, family room and casual dining area along with a generous parquet-floored foyer complete with french doors overlooking a small garden terrace reminiscent of a stately European villa. Gary designed the kitchen cabinetry with a more contemporary flair, counter-balanced by an 18th century-inspired pine hutch in the family room. Existing rooms were reconfigured and the powder room and lower floor staircase were relocated. Architectural details were added throughout, giving homage to the existing elements of the home. The lower floor underwent a major transformation, expanding to incorporate a private guest suite, state-of-the-art media room, climate-controlled wine cellar and mud room. This new found square footage now links to the main foyer above functionally and aesthetically.



You must be logged in to post a comment.